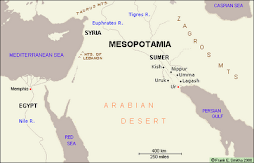There is a sixteen-sided ambulatory with a gallery overhead encircling the central octagonal dome. The plan and decoration owe much to the sixth-century Basilica of San Vitale, Ravenna. Indeed Charlemagne visited Ravenna three times, the first in 787. In that year he wrote to Pope Hadrian I and requested "mosaic, marbles, and other materials from floors and walls" in Rome and Ravenna, for his palace.[2]
The construction, including barrel and groin vaults and an octagonal cloister-vault in the dome, reflects late Roman, or Pre-Romanesque, practices rather than the Byzantine techniques employed at San Vitale, and its plan simplifies the complex geometry of the Ravenna building. Multi-coloured marble veneer is used to create a sumptuous interior. The chapel makes use of ancient spolia, conceivably from Ravenna (Einhard claimed they were from Rome and Ravenna), as well as newly carved materials. The bronze decoration is of extraordinarily high quality, especially the doors with lions heads and the interior railings, with their Corinthian order columns and acanthus scrolls.
The dome was decorated originally with a fresco then later with mosaic. After a fire these have been replaced with a nineteenth-century reproduction, which has the same iconography as the original if not the stylistic qualities. It depicts the twenty-four elders of the Apocalypse bearing crowns and standing around the base of the dome. Above the main altar, and facing the royal throne, is an image of Christ in Majesty.[3] The upper gallery of the chapel was the royal space, with a special throne area for the king, then emperor, which let onto the liturgical space of the church and onto the atrium, outside, as well.
The main entrance is dominated by a westwork comprising the western facade including the entrance vestibule, rooms at one or more levels above, and one or more towers. These overlook the atrium of the church. The addition of a westwork to churches is one of the Carolingian contributions to Western architectural traditions.
The construction, including barrel and groin vaults and an octagonal cloister-vault in the dome, reflects late Roman, or Pre-Romanesque, practices rather than the Byzantine techniques employed at San Vitale, and its plan simplifies the complex geometry of the Ravenna building. Multi-coloured marble veneer is used to create a sumptuous interior. The chapel makes use of ancient spolia, conceivably from Ravenna (Einhard claimed they were from Rome and Ravenna), as well as newly carved materials. The bronze decoration is of extraordinarily high quality, especially the doors with lions heads and the interior railings, with their Corinthian order columns and acanthus scrolls.
The dome was decorated originally with a fresco then later with mosaic. After a fire these have been replaced with a nineteenth-century reproduction, which has the same iconography as the original if not the stylistic qualities. It depicts the twenty-four elders of the Apocalypse bearing crowns and standing around the base of the dome. Above the main altar, and facing the royal throne, is an image of Christ in Majesty.[3] The upper gallery of the chapel was the royal space, with a special throne area for the king, then emperor, which let onto the liturgical space of the church and onto the atrium, outside, as well.
The main entrance is dominated by a westwork comprising the western facade including the entrance vestibule, rooms at one or more levels above, and one or more towers. These overlook the atrium of the church. The addition of a westwork to churches is one of the Carolingian contributions to Western architectural traditions.







0 Response to "tarea del 8 de octubre del 2009"
Publicar un comentario